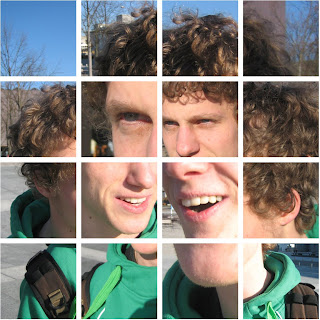
On Wednesday, May 20, Lev Manovich, one of the leading New Media Scientists and Visual Arts professor at the University of California, held an interactive lecture with the self-assigned title "What would Google do with Architecture?". The lecture was placed within the lecture series "The Architecture of Knowledge - The Future of the Public Library" of the Netherlands Architectuurinstitut NAi. I was dealing with his benchmark book "The language of New Media" in an essay two months ago, so it was interesting to see the naturalized russian immigrant in full action.
Library - Media Archive - Web
Manovich sees an evolution in the typology of archives. From the traditional library with physical objects to a media archive (with broadcast material) to the web as interactive and ever-growing database of knowledge. This enormous amount of information changes the conception of knowledge, so Manovic. Knowledge is knowing where the information is stored. The web is organized in a non-hierarchical way, attached metadata (tags) describing the content replace a traditional folderstructure.
Data Mining Society
Tagging every scene of daily broadcast material manually is a task almost impossible to perform, so automatic semantic notation programs that are currently developped will play an important role in the future. With the attached metadata, finding patterns in massive amounts of data and acting upon them has emerged as one of the key new paradigm. Software like Googles adsense, Last fm or Farecas.com permamently scan your personal actions and general trends on the web and come up with personalized ads, music or airplane rates. Sensenetworks.com even goes further and analyzes realtime locations of individuals with a GPS phone feeding back information about patterns of similar users.
With API data including geotags provided for many photos on flickr Lev's research lab evaluated the top twenty landmarks according to the amount of all taken pictures on each location. An automatically created map with the density of taken pictures is one emerging representation for indexing the density of media and popularity of spaces and is typical for the new paradigmatic shift.
From "Object Recognition" to "Looking for Pattern"
OLD: Statistics / Modernity
- know what we are looking for
- working with a sample of a population
- modeling population as a normal distribution
NEW: Data Mining / Software Society
- not know what to look for - scan for unusual pattern
- working with whole population
- by aggregating information from different databases one can find information and knowledge which does not exist in any of them individually
- sampling extrapolation
According to Manovich, Google search is a new cultural methodology. Google deos not look at a sample of web pages, it analyzes all. From "Top 40" model to a "Long Tail" model. In this model every object finds its user.
When asked about his political position and his responsibility as researcher, Manovich refused to be political: "If Google was running the world, it would be more efficient than the bureaucracy we have now. I do not believe in cultural critique. Instead we can produce new structures. With my design lab I want to create new representations." Digital literacy is the key for accessing this new world, unmediated spaces will be conquested. He finished with "Architects, you need to think like Google!"
We all leave digital shadows even if we don't want to. I can be seen on Google Street View even if I wasn't cybernetically active. Maybe Manevic is right and the global Mediatization is as inescabable as the global industrialization a century ago. The quicker we learn the language the more we can profit from it.
What does the non-hierarchical organization in media science mean for architectural production and organization? Will hierarchies in spatial production disappear as well? Should architecture integrate media and technology into its spaces or merely use it for production? Is architecture non-hierarchical? Who is setting priorities if not the architects? Manovich's line of thought and joyful experimentation is certainly enriching for a attaining a certain flexibility in intellectual thinking.
lab.softwarestudies.com
Lev Manovich's lecture was announced to be published on www.tomaat.org








